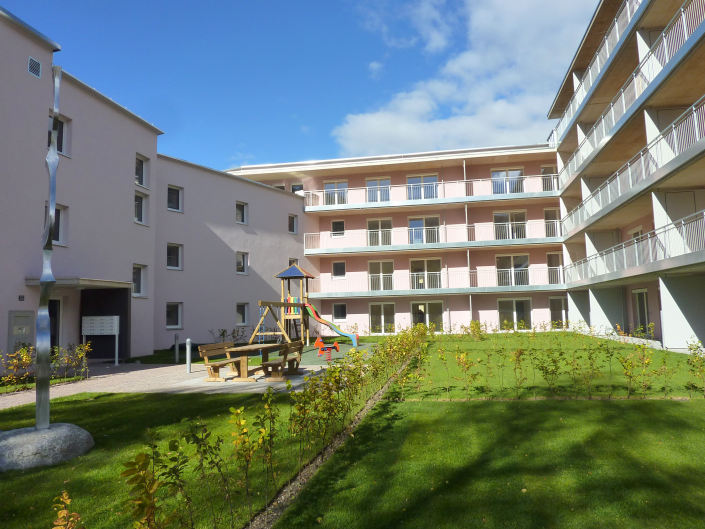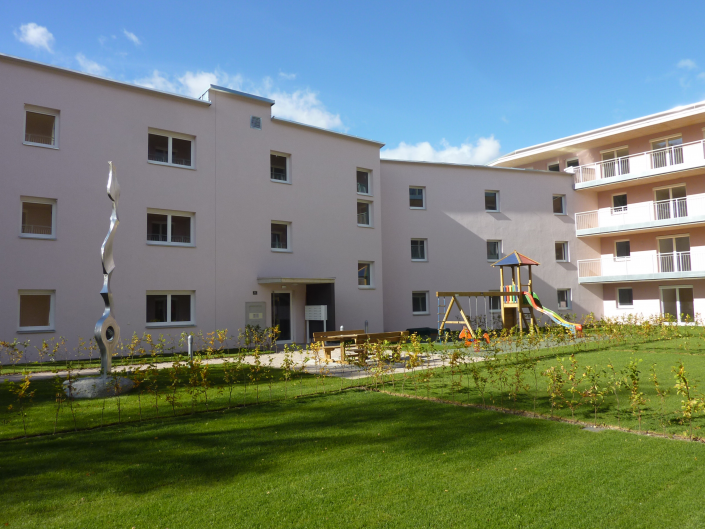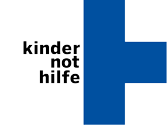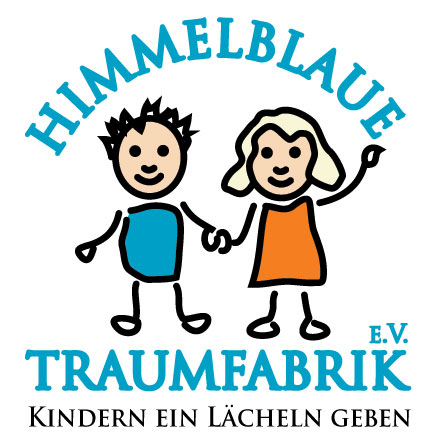HOUSING ESTATE STEINACHER HOF, STEINACH AM BRENNER
The WOHNUNGSEIGENTUM, Tiroler gemeinnützige Wohnbau GmbH, built the residential complex Steinacherhof in Steinach am Brenner. The location and orientation of the property is ideally suited for the purpose of residential construction and, with the best sunlight, fulfils the criteria for an attractive residential area. The 67 parking spaces for the residents are in the underground car park and 7 visitor parking spaces are available outside. All apartments have balconies or terraces and a cellar compartment. The residential building is planned as a U-shaped structure and opens to the south with a courtyard.
The basement contains general rooms for the building services, cellars, storage rooms and a common underground car park. 2 lifts connect the apartments from the underground car park to the 4th floor. The complex was built in massive construction and the entire building project meets the standard of a low energy house in accordance with the housing subsidy directive.
A group battery system with freely programmable escape sign and emergency luminaires was implemented.
















