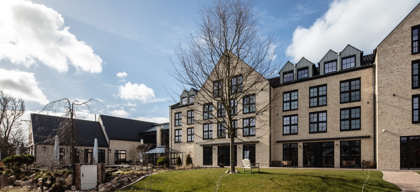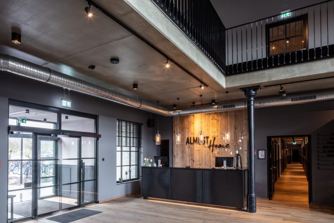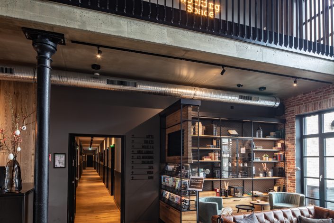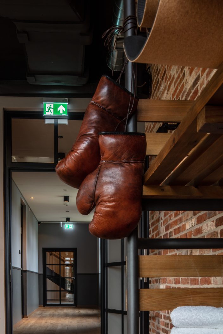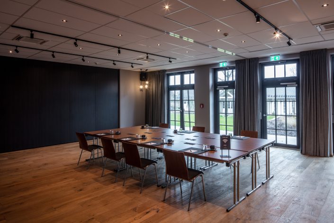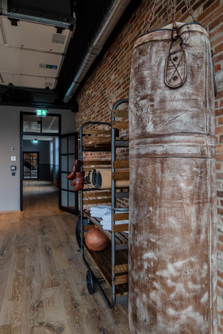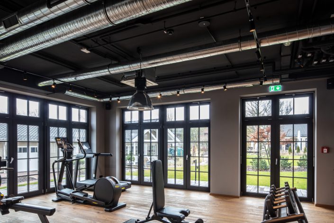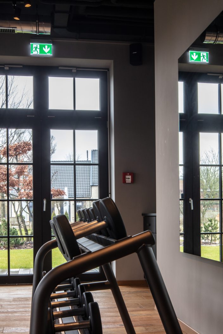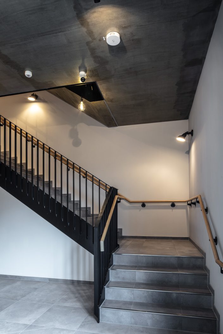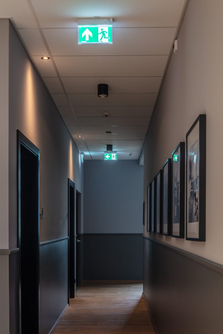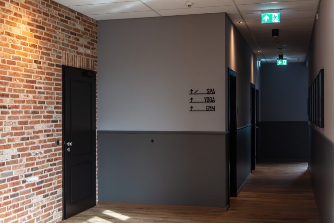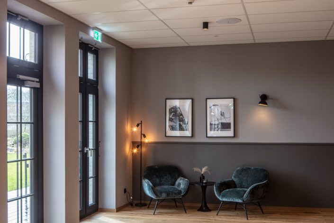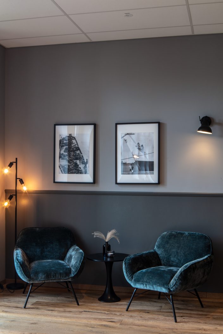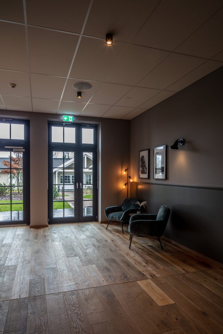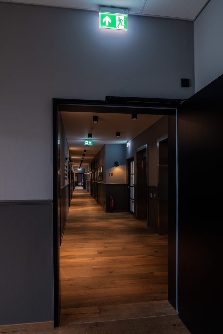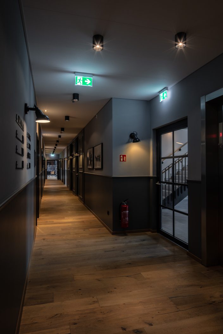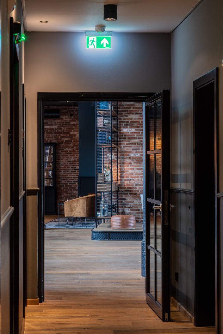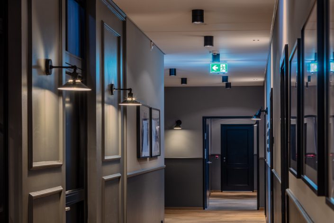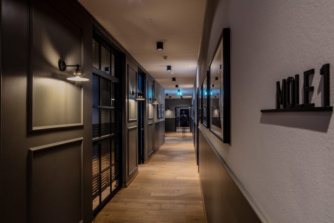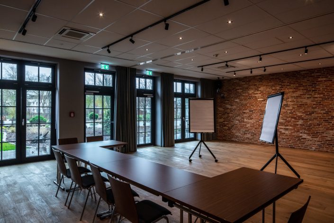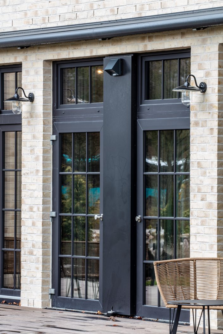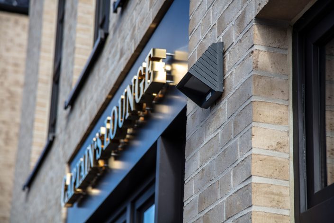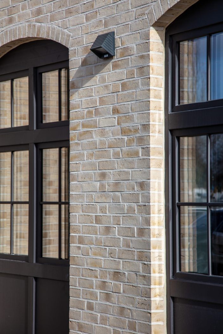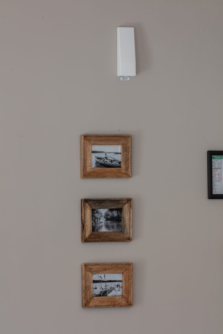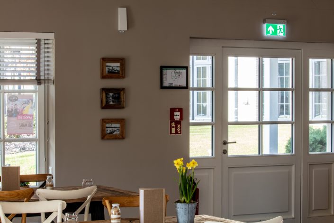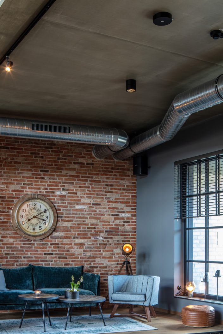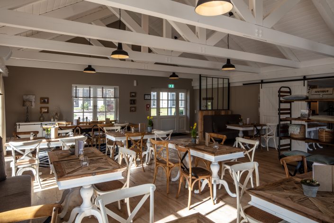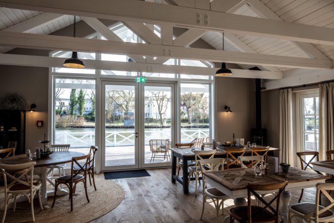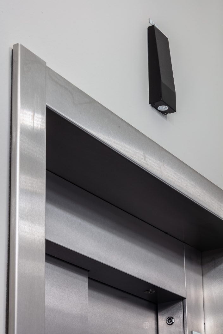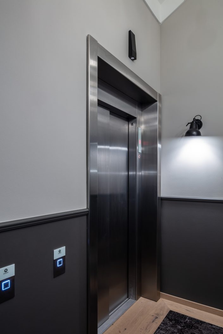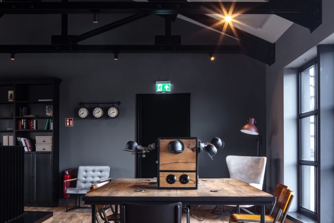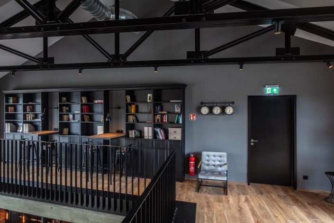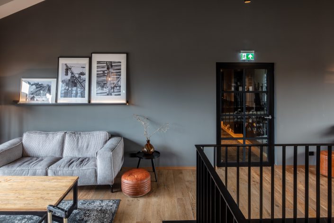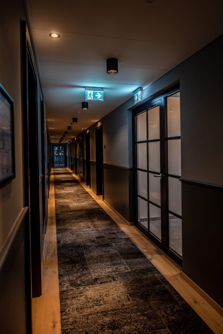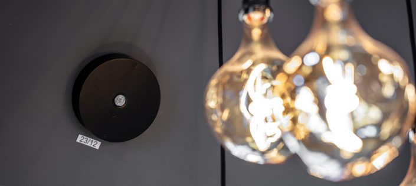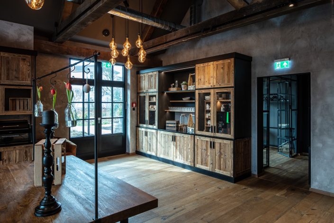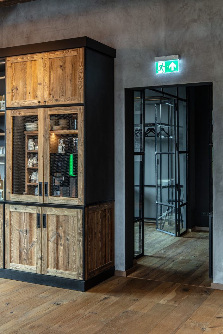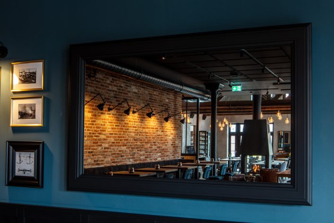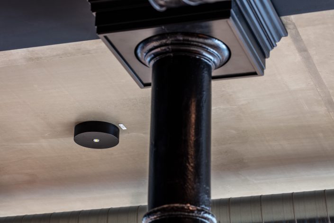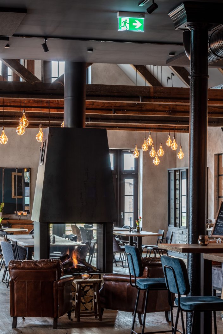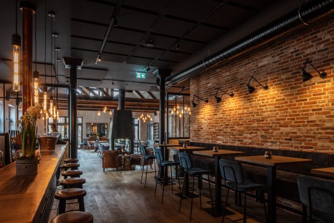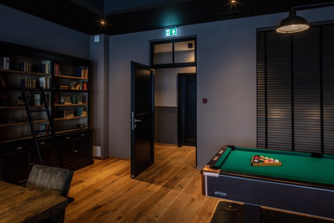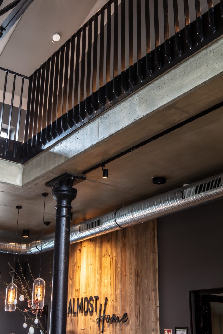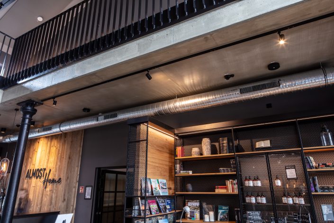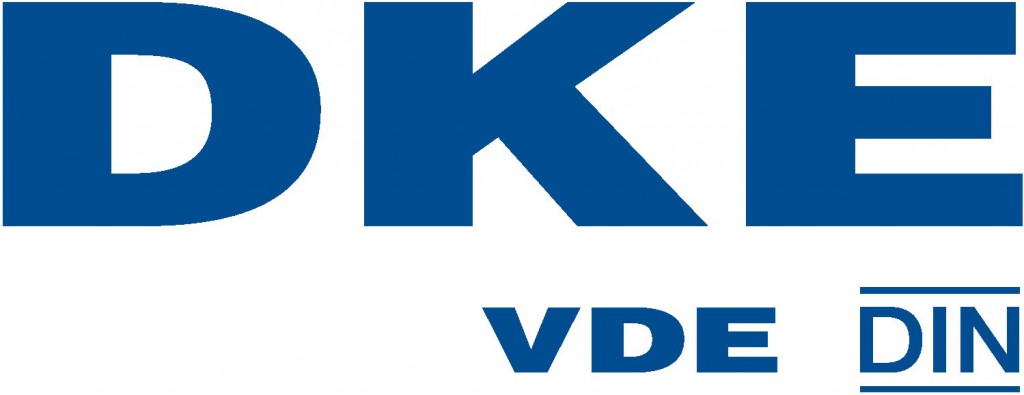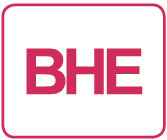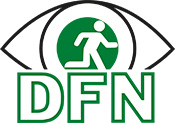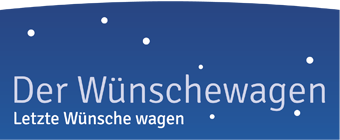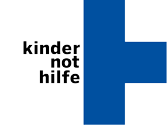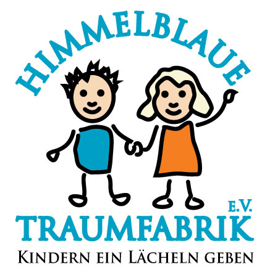River Loft Hotel Brunsbüttel
Stylish 15-million-euro new-build project with 6000 square meters in Brunsbüttel.
The investors Pia and Hans Helmut Schramm want to create a meeting place in the region with the 15-million-euro new building project. Previously, the site next to the Brunsbüttel swimming pool was merely a meadow and a village of huts.
The Hotel was planned by the Ladehoff architectural office. The concept: The house, which was built on 185 piles because of the marshy ground, is to be above all transparent. This is ensured by the high ceilings, floor-to-ceiling panorama windows and high-quality materials such as oak wood, black steel and light-colored brick. Everything is open and generously designed, modern, puristic and yet comfortable.
Not rooms, but lofts
Run by director Fabian Engels, who previously managed the Europäischer Hof at Hamburg’s main train station, along with up to 50 employees, the property includes 83 rooms, which River Loft calls lofts. Like any modern hotel, the River Loft has a fitness room and a yoga room – regular yoga weekends are planned. The “Boat House” is an extra building on the Braake with a terrace and view over the water. The “River Bar” in the lounge is the hotel bar. There are function rooms, a Kids Lounge and a garden with terraces and beach chairs on a large pond.
Emergency lighting from FiSCHER
The emergency lights in the 6000 square meter building are powered by a FiSCHER ZB2 CPS in case of emergency. Connected to the CPS are escape sign luminaires of type A3, as well as emergency luminaires of type BRE. In addition WGW emergency luminaires and AXD luminaires in the special color black are used at exposed positions in the building. The special color ensures that the luminaires stand out as little as possible from the oak wood and black steel used in day-to-day hotel operations and integrate inconspicuously into the overall visual concept.
Pictures: Boris Golz Fotografie GmbH
