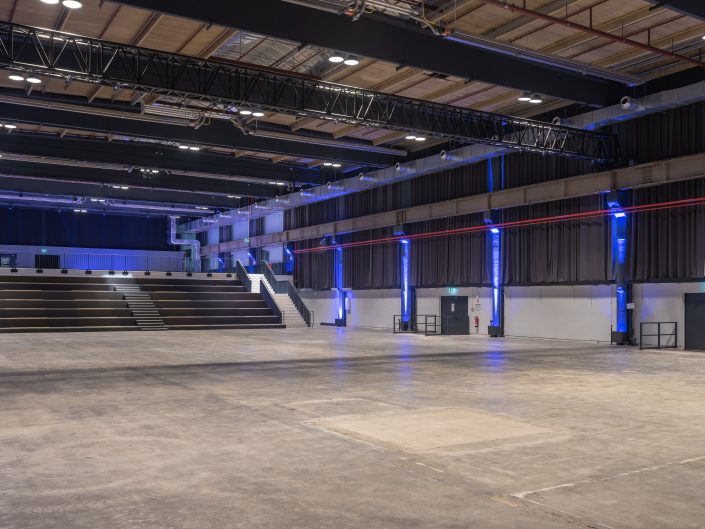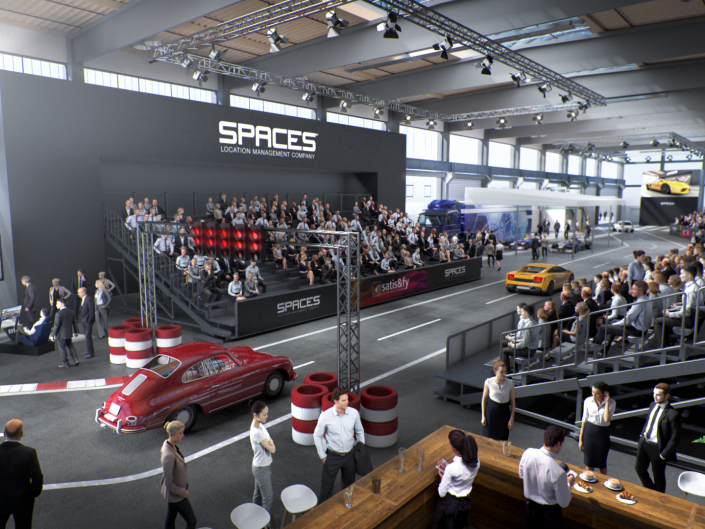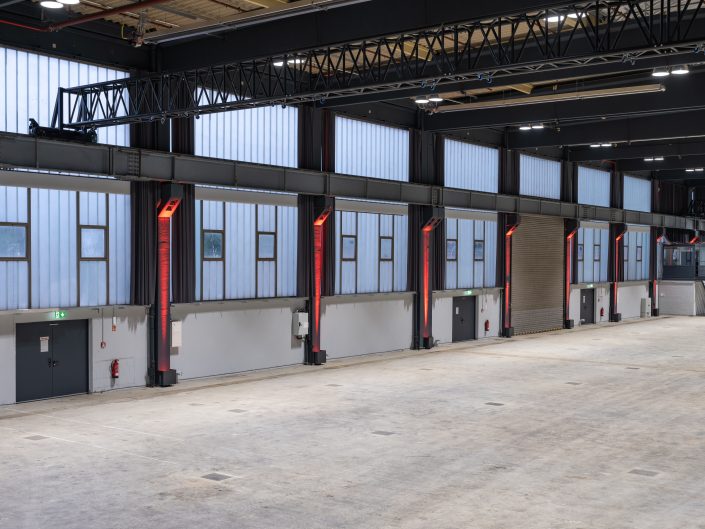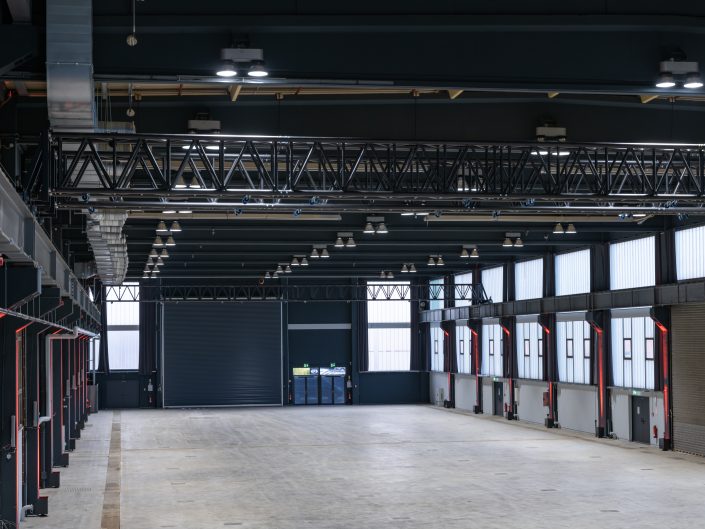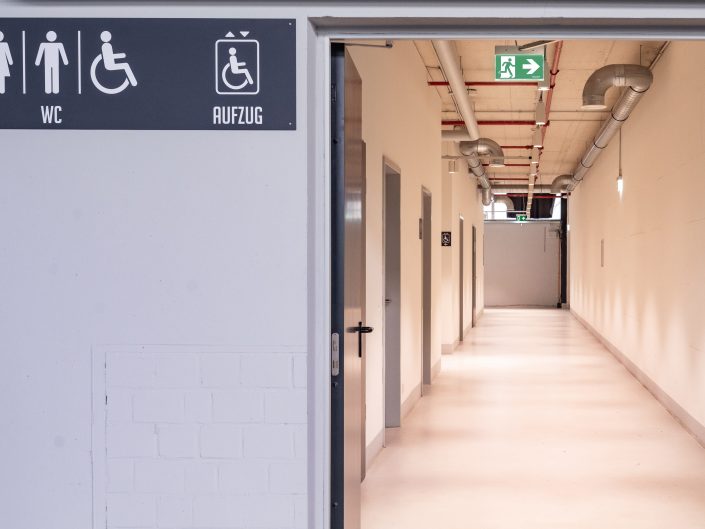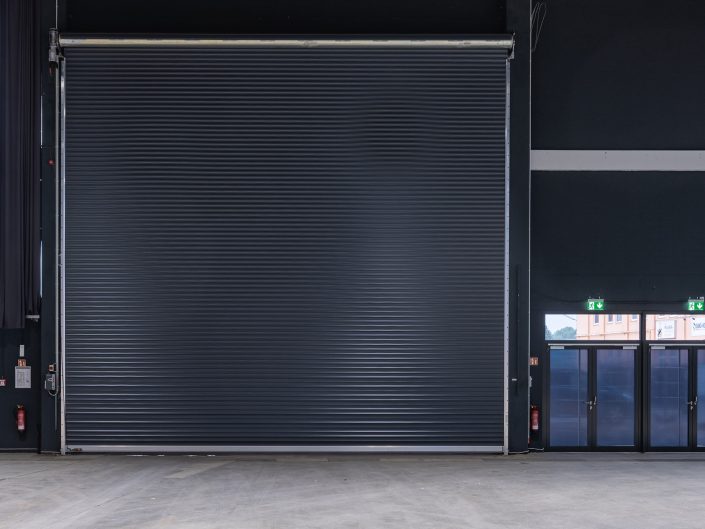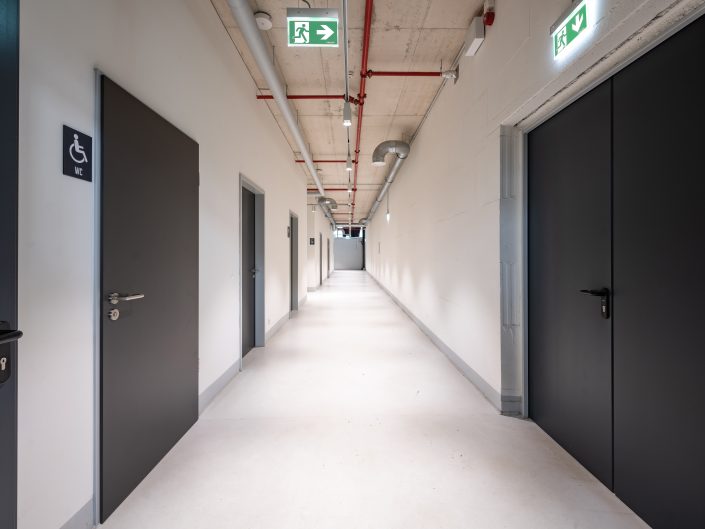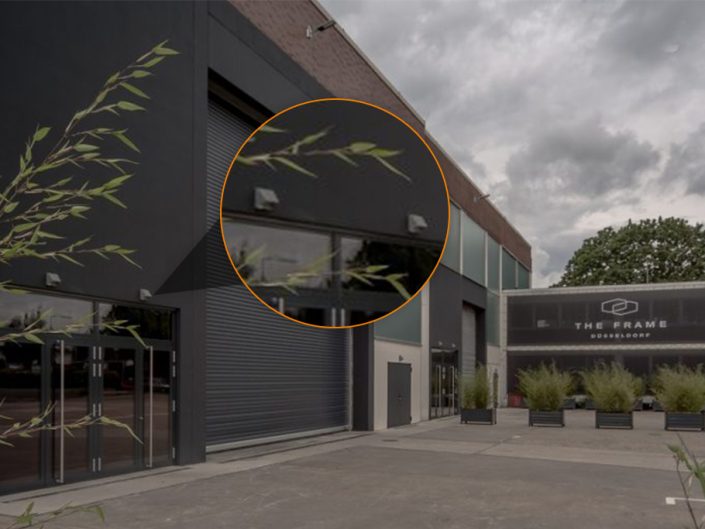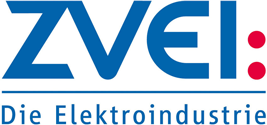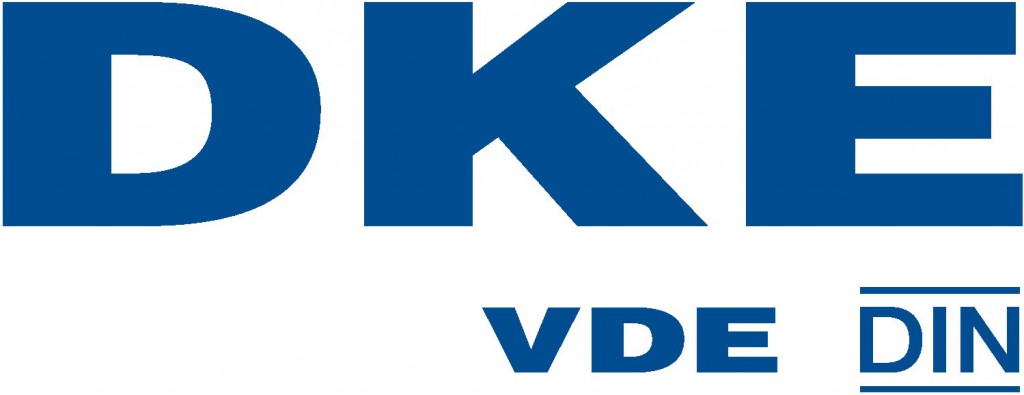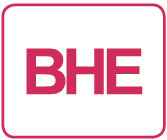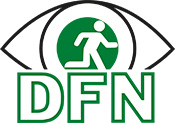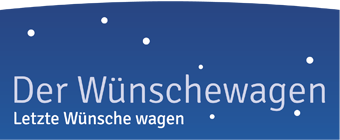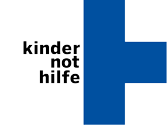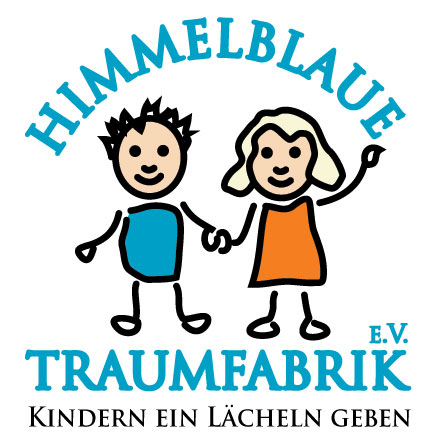The Frame – Düsseldorf
Area – 5,000 sqm, 2 industrial halls incl. adjoining rooms
VISION – 2,800 sqm
VIEW – 2,000 sqm, incl. 600 sqm podium
Ceiling height – 10-14 m
Capacity – 2,000 people
Daylight – side windows, can be completely darkened
Logistics – accessible by car and truck; several rolling doors for ground-level delivery
Side rooms – for artists, organisation office, etc.
Power capacity – up to 1,000 kVA
When operating an event location of this quality, the focus is on the extraordinary. Visitors in particular, but also event hosts, should be offered an all-round perfect experience. This includes the safety of all the people who are part of an event in this location. This means the guests, but also those who work hard to make sure that the events at THE FRAME are unforgettable.
The challenge for the standard-compliant planning and installation of the emergency lighting was the height of the halls. This calls for emergency luminaires with low beams and suitable light output to ensure perfect anti-panic lighting even with the highest number of visitors. 8 x FiSCHER HAUE30, 22 x WGW, 26 x BRD luminaires were used, as well as 17 x T6 luminaires for the outdoor area (last exit).
When selecting the appropriate escape sign luminaires, a high recognition range and the possibility of suspending the luminaires via wire suspensions played a decisive role. 25 x FiSCHER A9 luminaires with a recognition range of 32m were used in the hall area, and 16 x FiSCHER A3 escape sign luminaires with a recognition range of 25m were used in the side rooms.
Image copyright: spaces mgt GmbH

